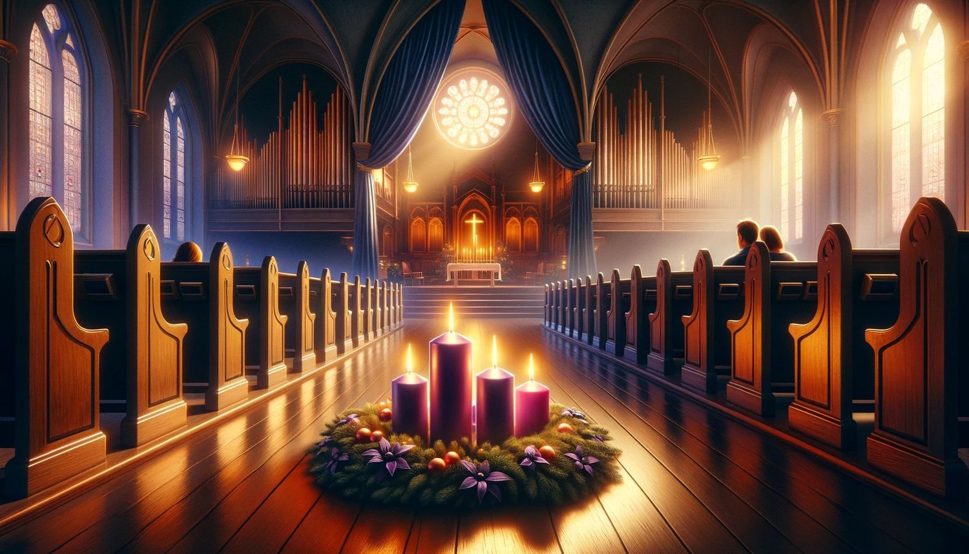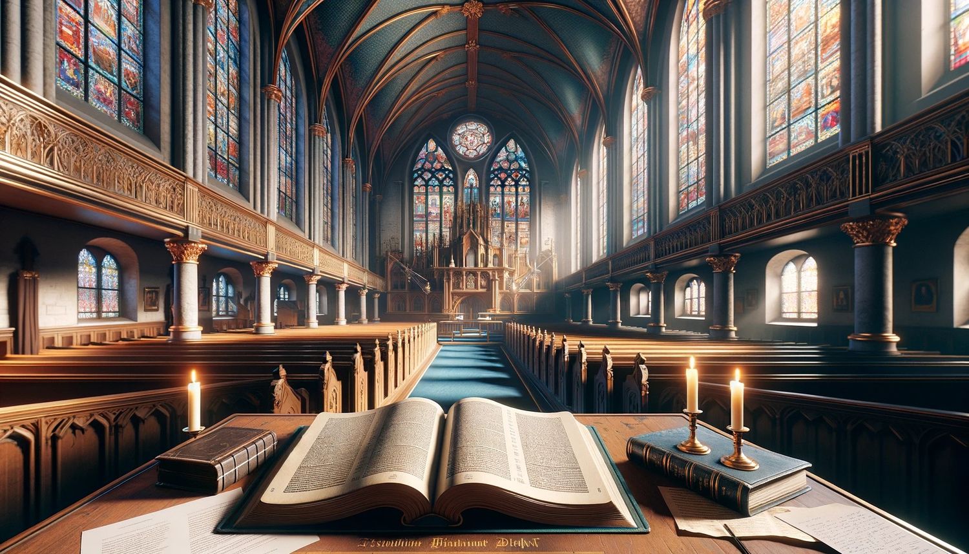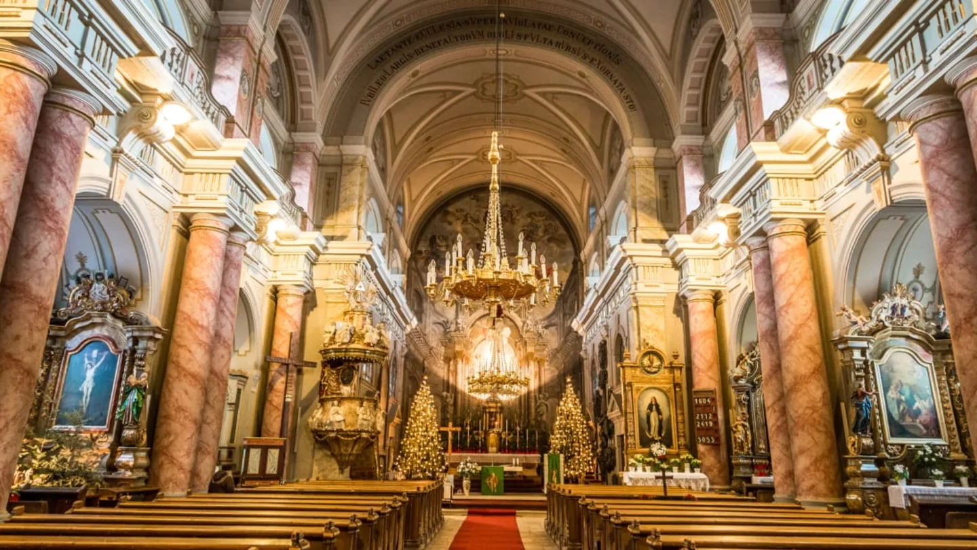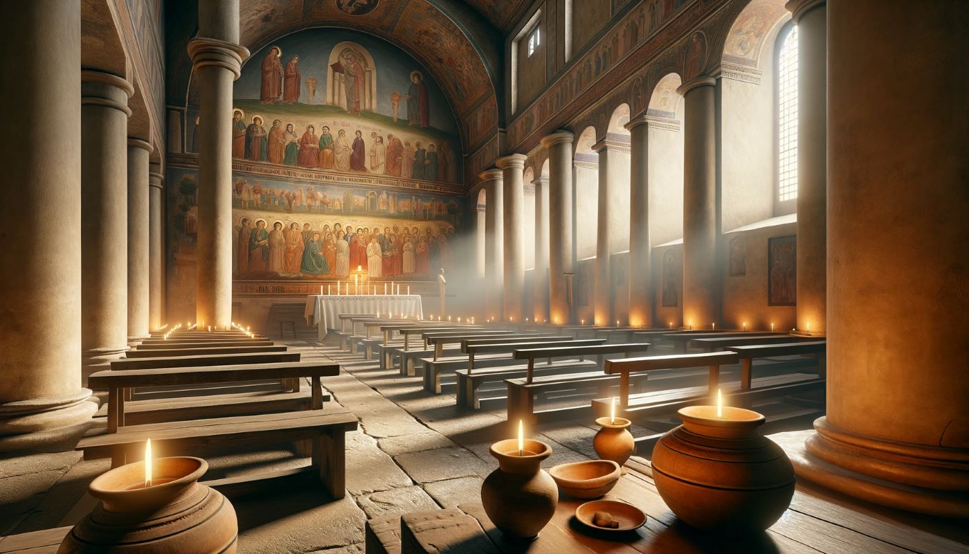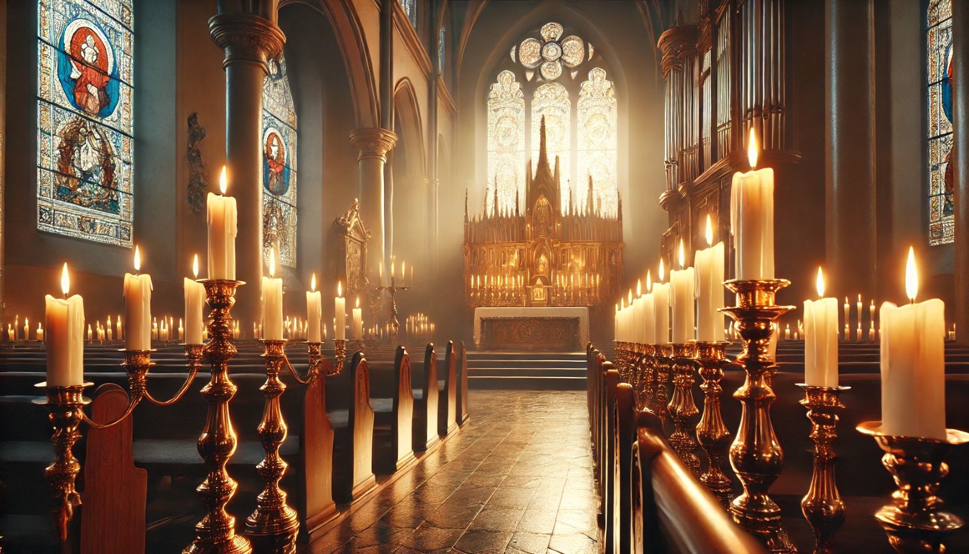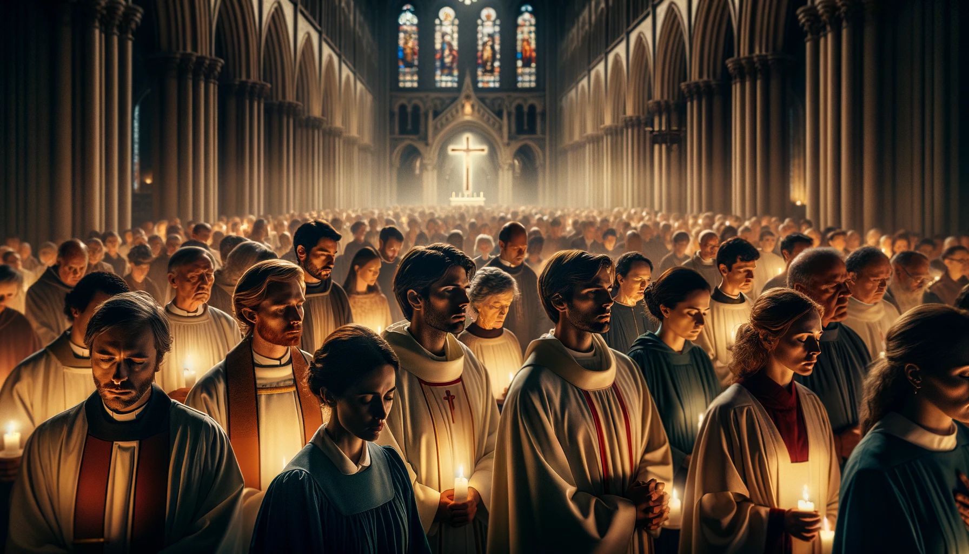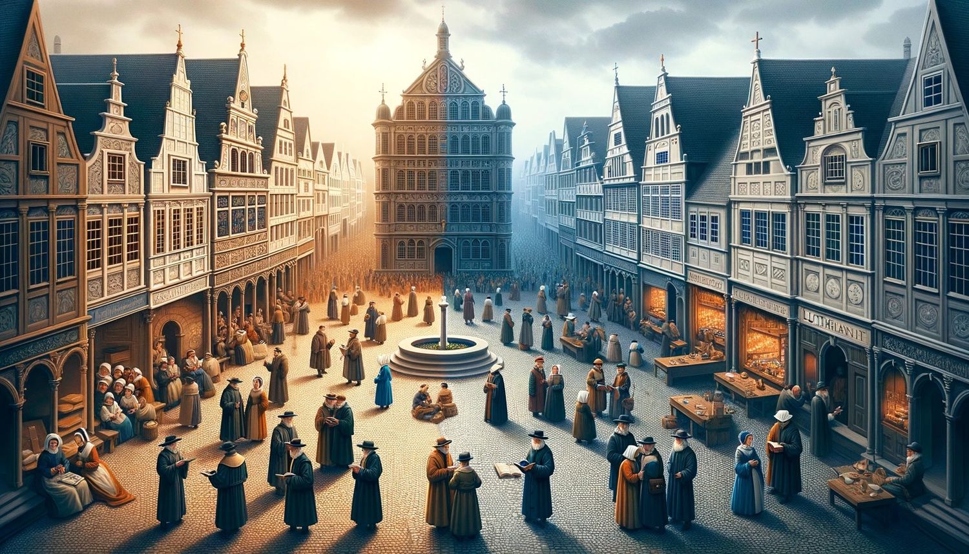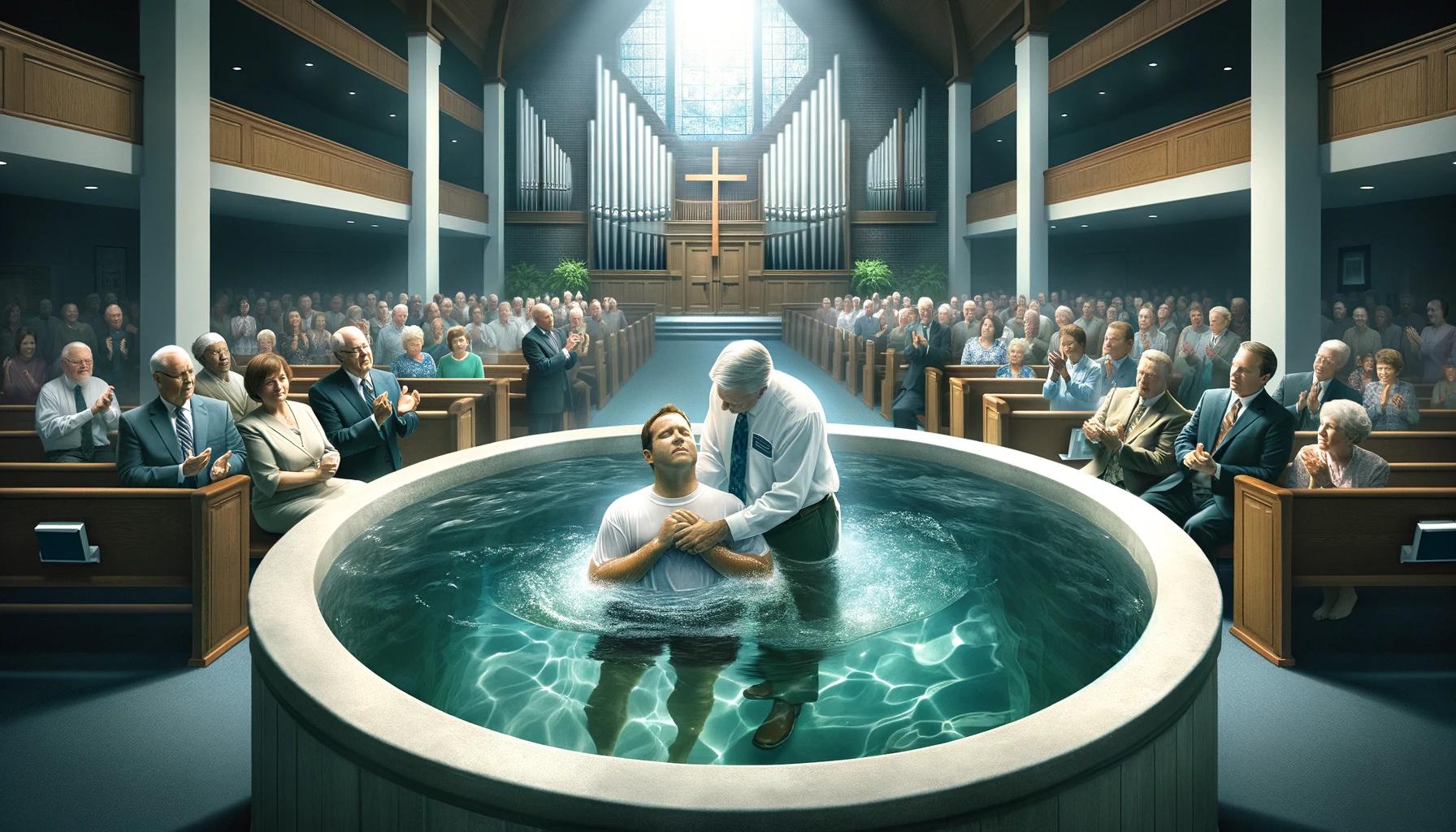Home>Christian Resources>Church Architecture: Designs and Styles
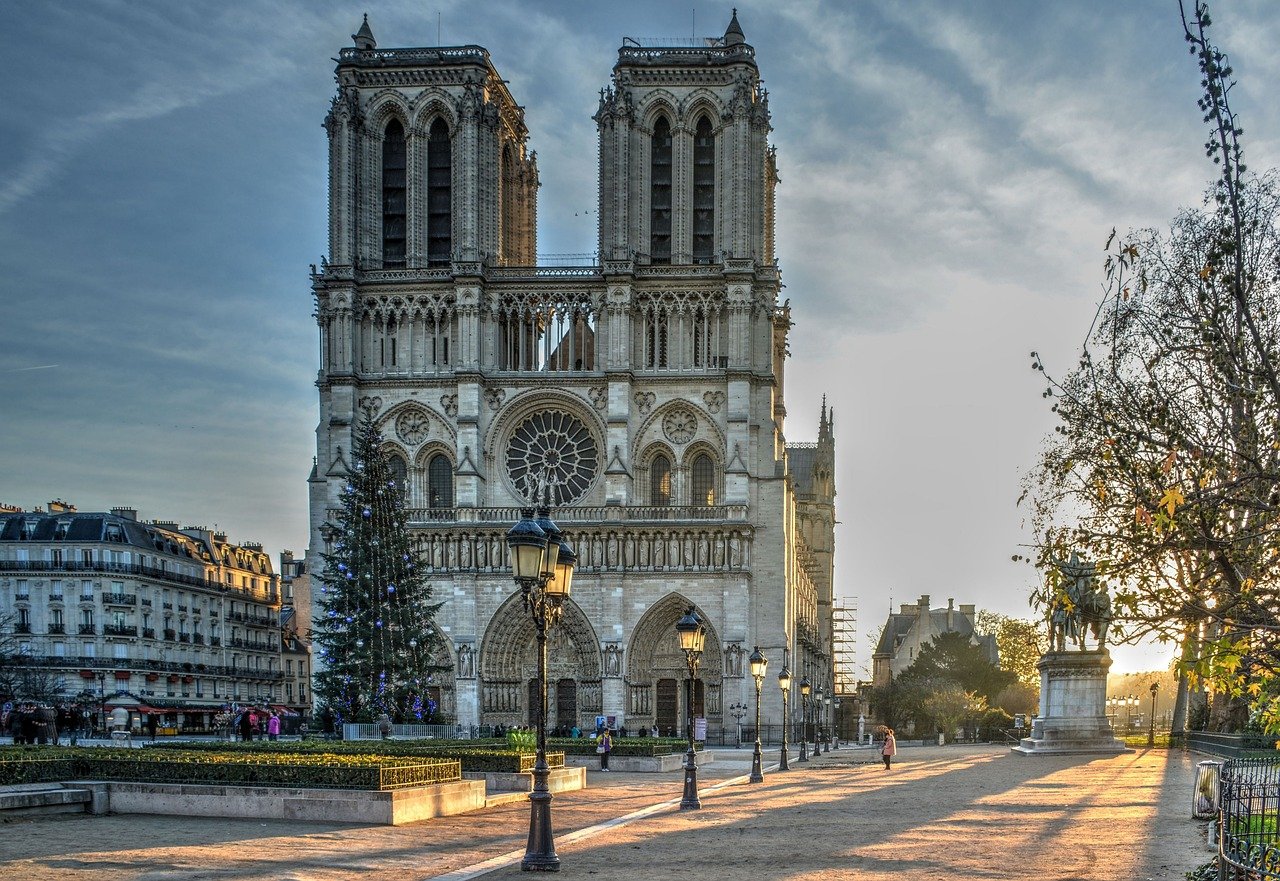
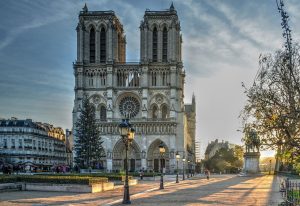
Christian Resources
Church Architecture: Designs and Styles
Modified: January 9, 2024
Jason DeRose, Managing Editor at Christian.net, uses his expertise in religion and journalism to deepen understanding of faith's societal impacts. His editorial leadership, coupled with a strong academic background, enriches the platform’s diverse content, earning him recognition in both journalism and religious circles.
Church architecture showcases the evolution and innovation of our faith. Learn more about different structures and designs built for the house of God.
(Many of the links in this article redirect to a specific reviewed product. Your purchase of these products through affiliate links helps to generate commission for Christian.net, at no extra cost. Learn more)
Whilst in a church, have you marveled at its beauty? Have you been fascinated by its interior and exterior structure and designs? Throughout decades, many churches around the world have become popular for their intricate structures and designs. Each church’s structure and design has a story and each has its own rich history. And, as they stand tall and proud today, many of these historical churches have become an important feature and eye attraction to tourists. Many visit these churches even if they aren’t in use just to admire their unique architecture, beauty, and magnificence. Thus, we can say church architecture plays a huge significance in the development of the Christian religion and the world’s history.
So, what is church architecture?
Church architecture is a designed structure used for Christian activities. Over the years, it has evolved by innovation and by imitating other architectural styles. Interestingly, if we look carefully at these structures, we can also see how they reflect Christianity’s changing beliefs, local traditions, and practices. Some popular church architectures have come from different eras in the expanse of 2,000 years. These are known as the eras of Byzantine, Gothic, Romanesque, and Renaissance. Many prestigious churches have become prominent symbols of Christian and world history.
With their beauty and meaningful histories, we can definitely be amazed by these works of art. This includes learning more about church architecture and understand its value today. So, here’s some information you can add to your knowledge about church style and design.
Origin of Church Architecture
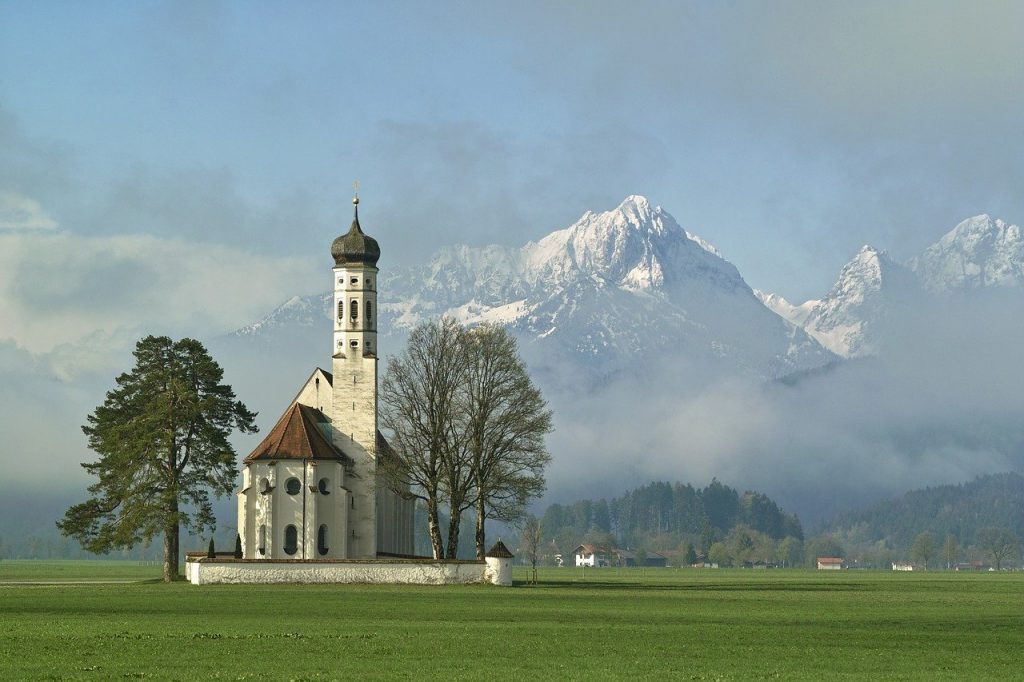
The church is called the “Body of Christ” as they are joined to Christ in salvation and faith. The building itself where Christians gather is a sacred place where they can freely worship God. The church building doesn’t need to be extravagant as long as the presence of God is there. A simple church architecture comprises a single meeting space. Throughout history, people have built a church architecture with locally available materials. They used the same skills of construction as local buildings.
Some materials used to construct a church were mud bricks, wattle, and daub, split logs, or rubble. However, from the 4th century onwards, the church congregation constructed permanent and aesthetically pleasing buildings as the house of the Lord. Then, the tradition of congregations and local leaders investing time and money for building and decorating the churches.
Early Christian Church
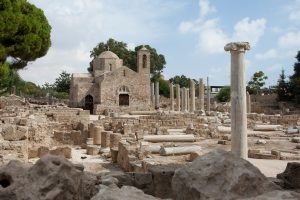
In the past, unfortunately, the practice of Christianity was illegal, thus church architecture was not deemed as important. Many Christians had to worship alongside the Jews in synagogues and private houses known as house churches. It was usually the houses of the wealthier members of the faith. Hence, there was no defined church architecture during the early Christian days. However, in 29–414 CE, there was the separation of Jews and Christians. Churches were then allowed to build architectures, but the latter continued to worship in people’s houses.
Fun fact: The Basilica of San Clemente in Rome is one of the Roman churches built directly over the houses where early Christians worshipped.
After the victory of the Roman Empire in 312 A.D, Christianity became a religion of the empire. As Christianity spread, it expressed itself through the design of buildings. They started the Christian church architecture as a response to civic and imperial forms. Hence, the Basilica, a large rectangular meeting hall, became the model for most churches. The architectural structure contains a nave and aisles, galleries, and clerestories.
A Christian basilica usually had a single apse for the bishop and presbyters to sit in a dais behind the altar. Also, it focused on the Eucharist as the symbol of the eternal, loving, and forgiving God.
Features of the Early Church Architecture
Over the years, we know that the number of features and designs of church buildings has grown. Yet, many still wonder how time has changed the look of ancient church architecture. Here are the features of the house of God during the Ancient Roman period.
Atrium

The atrium or the courtyard with a colonnade surrounding the house church was a distinct feature of the ancient church. Yet many of these atriums disappeared already. However, if you’re curious and want to see the remanents of what an atrium looked like, there’s a fine example at the Basilica of San Clemente in Rome and at Sant’Ambrogioin Milan. These two amazing places were built during the Romanesque period.
The formation of an atrium can also be found in the large square cloisters beside many cathedrals. There are atriums in the huge colonnaded squares or piazza at the Basilicas of St. Peter’s in Rome and St. Mark’s in Venice.
Basilica

Contrary to what some people believe, ancient church architecture is not based on Roman temples. It didn’t have large spaces where people could worship. The Roman basilica, a building used for meetings, markets, and courts of law, only provided a model for the large Christian church. And it gave its name to the Christian basilica.
Roman basilicas have a huge vaulted building with a high roof braced on either side by a series of lower chambers. One of the distinct features of the Roman Basilica was it has a projecting exedra or apse. It is a semicircular space roofed with a half-dome and the area where magistrates sat to hold court. It has been passed through the church architecture of the Roman empire and was adapted in different ways. One of these ways is in becoming an important feature of cathedral architecture.
The Cathedral of San Giovanni in Laterano in Rome is one of the earliest large churches with a basilica structure. It featured a single-ended basilica with one apsidal end and a courtyard, or atrium, at the other end.
Bema
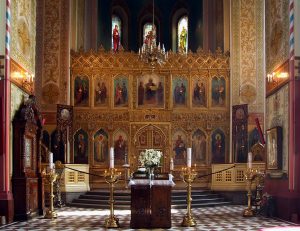
Since the members of the clergy increased, the small apse which contained the altar was not enough to accommodate them. Hence, they formed a raised dais called a bema as part of many large churches. In some churches such as St. Peter’s Basilica, the bema extended laterally beyond the main meeting hall. It formed two arms so that the building took on the shape of a T with a projecting apse.
Mausoleum
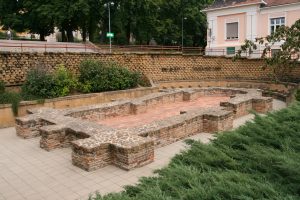
One influence on church architecture was the mausoleum. It is an external free-standing building constructed as a monument. Also, it featured an enclosing the interment space or burial chamber of a deceased person. The mausoleum of a noble Roman was a square or circular domed structure that housed a sarcophagus. One of the famous circular, mausoleum-like structures is the Church of the Holy Sepulchre in Jerusalem. It was built during the Constantine era (AD 306–337). This structure influenced the plan of several buildings.
Latin Cross and Greek Cross
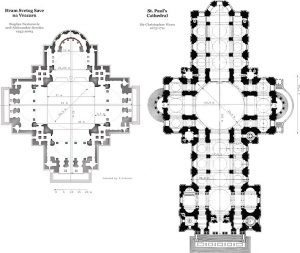
In church architecture, having a cruciform ground plan is common in most cathedrals and great churches. Throughout history, there are two widely known cross plans for churches, the Latin cross, and the Greek cross. The first plan, the Latin cross, is common in most churches of Western European tradition. It is usually longitudinal with a long nave crossed by a transept. One of the prominent examples of churches with this form is York Minister and Amiens Cathedral.
The nave is the central part of a church, starting from the main entrance or rear wall to the transepts. While the transept is a transverse part of any building, which lies across the main body of the edifice. It is also the arms of the cross.
On the other hand, the Greek cross plan is a square plan in which the nave, chancel, and transept arms are equal in length. The crossing generally surmounted by a dome became common in Eastern Orthodox Church. Many of these church structures reside in Eastern Europe and Russia. Well-known Greek church architecture is the Hagia Sophia in Istanbul; one of history’s greatest examples of the Greek cross plan. It has a central dome, the frame on one axis by two high semi-domes. While on the other it has low rectangular transept arms, the overall plan being square. Throughout centuries, it has become a huge inspiration for many churches.
The Differences Between Eastern And Western Church Architecture
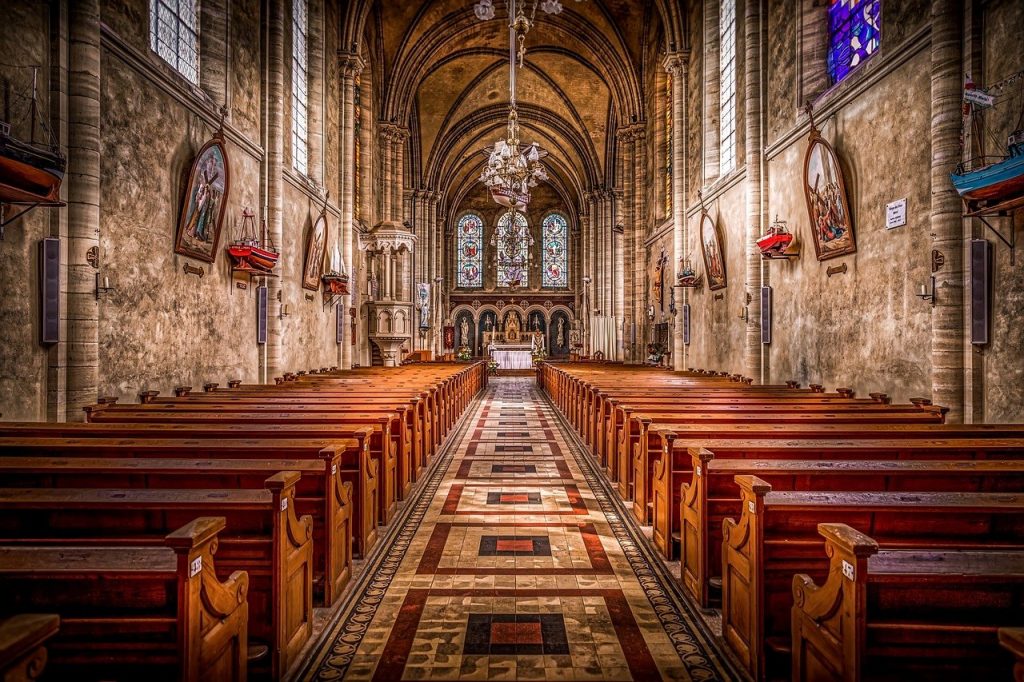
The division of the Roman Empire in the fourth century resulted in the partition of the eastern and western parts of the empire. This event resulted in the architecture’s distinction between the East and West churches. The basilicas became the most common structure in the west. On the other hand, a more compact centralized style became predominant in the east. And to help you discover the differences between the church architecture of two Christian denominations, check the information below.
The Eastern Orthodox and Byzantine Structure

The original church architecture for ancient churches copied the pagan tombs. The structure was square, cruciform with shallow projecting arms or polygonal. Also, it includes domes, which symbolizes heaven. They roofed the projecting arms with domes or semi-domes that were lower and adjoined the central part of the building. Byzantine churches maintained a definite axis towards the apsidal chancel, which commonly extended further than the other apses. This structure allowed the establishment of an iconostasis. It was a screen on which icons are hung and which conceals the altar from the worshippers.
The church architecture of Constantinople features combined centralized and basilica plans. It has semi-domes forming the axis and arcaded galleries on both sides. Many Eastern Orthodox churches combine a centrally planned, domed eastern end with an aisled nave at the west.
And in the sixteenth century, they developed a variant form of centralized church architecture in Russia. In this plan, they replaced the dome with a much thinner and taller hipped or conical roof. They developed it to prevent snow from remaining on roofs. A great example of these tented churches is St. Basil’s in Red Square in Moscow.
West Medieval Structure
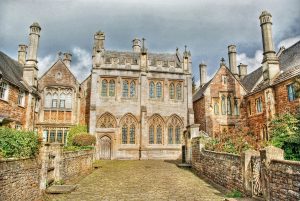
Porch churches became a prominent church architecture from 1132–40. With the increase of the members of the clergy, many monasteries were built. Thus, in Europe, the two-room church became a norm. The congregation used the first room, the nave. While the second room, the sanctuary, was the preserve of the clergy and where the mass was held.
Other significant influences on church architecture involved the use of new materials and the development of new techniques. They often built some early churches in northern Europe of wood, which sadly almost none survive. And in the tenth and eleventh centuries, they established larger structures with the use of stone by the Benedictine monks.
The two-room church might acquire transepts, especially if it was an abbey or a cathedral. These were effectively arms of the cross, which made up the ground plan of the building. The structures became more clearly symbolic of what they were intended for. Now, this crossing is the central focus of the church. Sanctuaries grew longer and became chancels, separated from the nave by a screen. Also, church architecture provides the process of development for both practical function and symbolism.
Other Types of Church Architecture
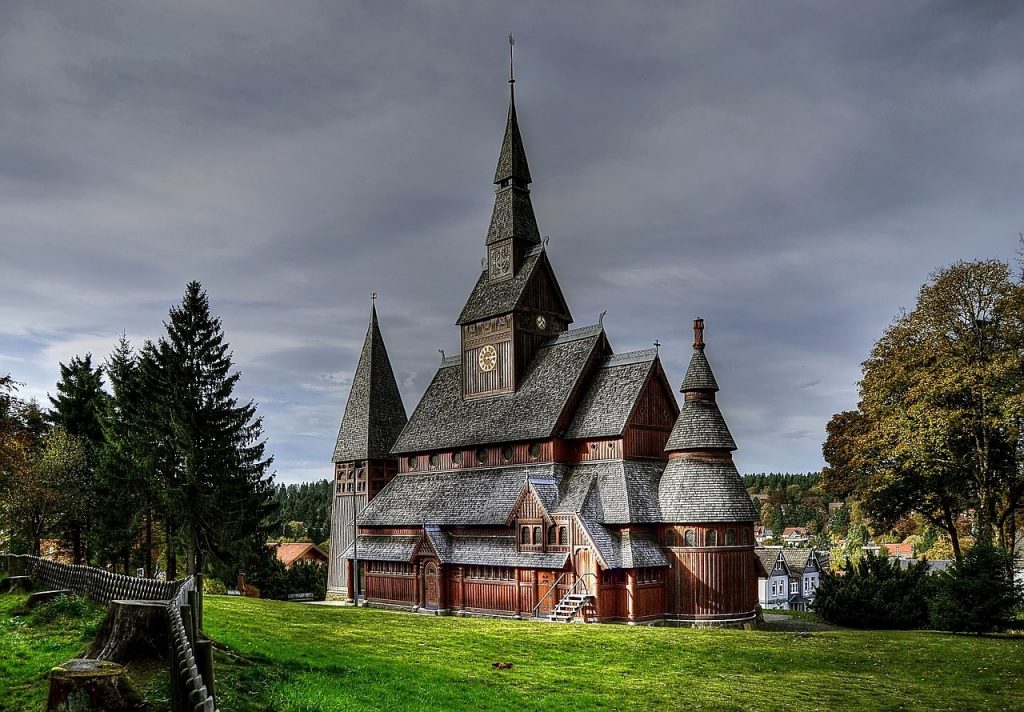
Church architecture often varies depending on the religious belief, and the geographical location, and the influences within it. Hence, you can find unique and different church styles and designs in many countries around the world. Here are some well-known church structures and designs that you can take note of.
Gothic Era
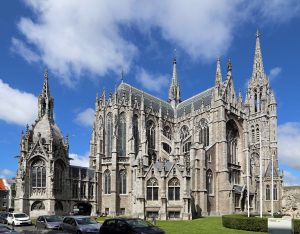
Another widely known church architecture that is still visible today is the Gothic Era church structure. It highly emphasized style with curves, arches, and complex geometry. Thus, with its intricate structure and mostly immense size, building this church required significant efforts of planning, effort, and resources. Also, it involved large numbers of engineers and laborers and often took hundreds of years to complete. They considered this a tribute to God.
The ideology that the more breathtaking a church is, the better it reflects the majesty of God influences the characteristics of Gothic-design church. This was achieved through clever math and engineering in an era where complex shapes were not typically found in buildings. Furthermore, Gothic art played a very important part in the evolution of Christian art. So, church architecture had a heavy emphasis on art. The creation of stained glass windows is one of the prominent examples of Christian art which can still be found in many modern churches. Other popular art styles were sculptures which create lifelike depictions of figures using complex curves and shapes.
Here are some of the notable examples of Gothic-style churches: Notre Dame de Paris, Santa Maria del Fiore, and Chartres Cathedral.
Ethiopian-Eritrean Church Architecture
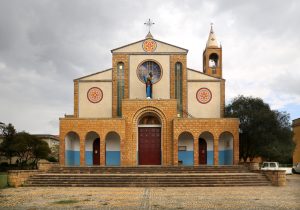
Even though the Ethiopian churches have roots from Eastern Christianity tradition, they followed a church architecture on their own. The earliest known churches followed the common basilica plan. An example of this is the church of Debre Damo. It was organized around a nave of four bays separated by reused monolithic columns; at the western end is a low-roofed narthex. While on the eastern is the maqdas, or Holy of Holies, separated by the only arch in the building.
In the 16th century, the Ethiopian church architecture included structures built of conventional materials and those cut from the rock. Besides, other styles for this period are the many monolithic churches. It is considered the most famous architectural tradition of Ethiopia. The final architectural design for Ethiopian architecture is defined by round churches with conical roofs. It has similarities with ordinary houses of Ethiopian highlands’ inhabitants. Although the interiors were quite different in how their rooms are laid, based on three divisions:
- A maqdas where the tabot is kept and only the priest may enter
- The qiddist, an inner ambulatory used by communicants at mass
- The qene mehlet, an outer ambulatory used by the dabtaras and accessible to anyone.
Wooden Churches

Many factors affect the church architecture of a certain area. And one great example of this is in Norway. They preferred to use wood material for church structures, particularly in areas with small populations. Most of the churches built until the second world war are 90% wood except medieval constructions. During the Middle Age, they constructed many wooden churches in Norway in the stave church technique. A stave church is a medieval wooden Christian church building common in north-western Europe. It features a structure of a post and lintel construction, a type of timber framing where the load-bearing one-pine post.
Also, Ukraine adapted the wood church constructions. It became an introduction of Christianity and continued to be widespread, especially in rural areas.
American Church Structure

The division of Eastern and Western church architecture is reflected in many churches in America. American church architecture was and still is a combination of various styles and cultures. There are many Polish Cathedral style churches and Russian Orthodox churches in America. For example, St. Constantine Church, a popular church in Minneapolis, adapted a Ukrainian Greek style and design.
The Byzantine architecture remnants inspired the style and design of many churches. It features large domed ceilings and extensive stonework. Plus, the design has space for religious iconography. Most Catholic and Ukrainian churches followed the trend overall, much more elaborately decorated and accentuated. Meanwhile, the Protestant church kept the decoration simple.
In other parts of America, church architecture shows the values and the cultural history of those who constructed them. Hence, both catholic and protestant churches showcased things such as architectural traditions and economic circumstances. Also, there is an added a small touch of religious ordinances and aesthetic tastes.
Other church architectures found in American churches are inspired by the Mission Revival architecture. It serves as a tribute to the Spanish missions in California, though often with stained glass windows added and more modern interior elements.
English Church Structure
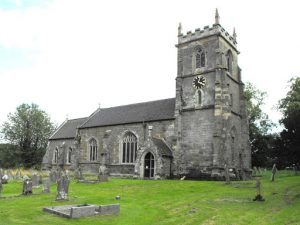
Another interesting church architecture is the English Church structure. Interestingly, it had an extensive history of styles that has gone through many changes and many influences. The factors included are geographical, climatic, religious, social, and historical. The Abbey Church of Westminster has one of the earliest style changes. They built it in a foreign style that caused concern for many people as it heralded change. Also, St. Paul’s Cathedral became one of the earliest Protestant Cathedrals in England.
One of the English church architecture styles and designs is the perpendicular style, where ornamentation became more extravagant. Then, before the last war, church architecture underwent another change. It became more functional than embellished. Contrary to the romantic nature of the traditional style, they used a large amount of steel and concrete for churches.
Wallachian Church Structure
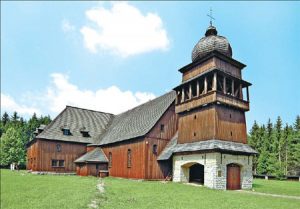
For the Wallachian church architecture, we can see two major influences in the early Romanian territory of Wallachia. The first is the western influences of Gothic and Romanesque styles. These styles have evolved over 2,000 years through innovation and by imitating other architectural styles. However, this was before it fell to a greater influence of Byzantine styles.
The second influence is of the Byzantine Era (330 AD). Here, the church architecture in the Wallachian churches became prominent. A prime example of this is the direct influence of Byzantine in the St. Nicoara and Domnească in Curtea de Argeș. The church showcases the main features such as sanctuaries, rectangular caves, circular interiors with non-circular exteriors, and small chapels.
Taiwanese Church Structure

Aside from the church architecture from the west, various structures became important from Asia. In East Asia, Taiwan is one of the several countries that became prominent for its church structure. The Spanish Fort San Domingo in the 17th century had an adjacent church. On the other hand, the Dutch Fort Zeelandia included a chapel. They also adapted traditional designs in modern architecture for several churches. One of the prime examples of this is the Church of the Good Shepherd in Shihlin, Taipei, built in the traditional siheyuan style.
The Reformation and the Protestant Church Architecture
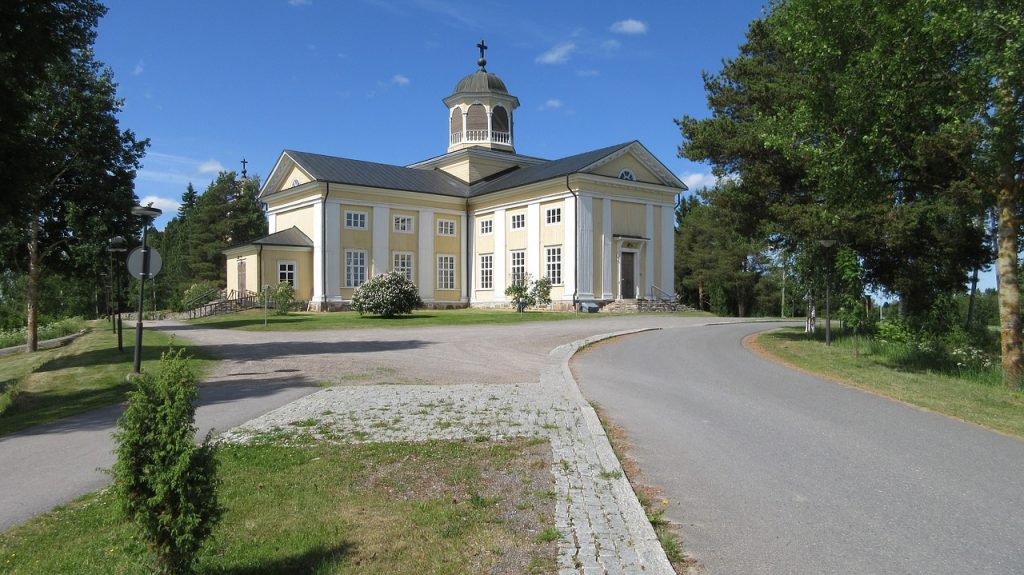
In 1517, Martin Luther led the religious revolt against the corrupt practices of the Church of Rome. It resulted in protesters becoming Protestants while those who still followed the traditional church became Roman Catholics. The birth of Protestantism led to extensive changes in the way people practiced Christianity. Thus, the reformation brought a period of radical change to church architecture.
In January 1922, the Wittenberg city council allowed the removal of imagery from churches. Following the ideals of the Protestant Reformation, the sermon should be the central act in a church service. This also implied that the pulpit, a raised stand for preachers, should be the focal point of the church interior. They should design a church to allow all to hear and see the minister.
During this era, they emphasize full and active participation. The focus of Protestant churches was on the preaching of the Word, rather than a sacerdotal emphasis. Holy Communion tables turned to wood to emphasize that Christ’s sacrifice was made once for all. Also, they bring it closer to the congregation to show man’s direct access to God through Christ.
Other Characteristics of Protestant Church Architecture
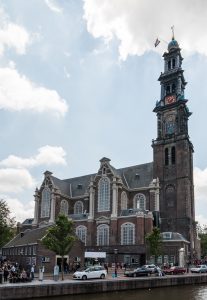
Interestingly, church architecture for Protestant churches varies. There’s no particular style, but several characteristics to conform to their spiritual beliefs. They banned religious paintings and statues. Also, they reorganized the interior and abolished the altar and recounting around the pulpit and the communion table. The court chapel of Neuburg Castle was the first newly built Protestant church in 1543. Next, it was followed by the court chapel of Hartenfels Castle in Torgau in 1544.
In the Netherlands, the reformed church in Willemstad, North Brabant was the first Protestant church. The style featured a dome with an octagonal shape, based on Calvinism’s focus on the sermon. Another great example is Westerkerk of Amsterdam, following Renaissance style and remains the largest church in the Netherlands for Protestants.
On the other hand, in Britain, it became common for Anglican churches to display the Royal Arms inside. It was a painting or relief to symbolize the monarch’s role as head of the church. During the 17th to 18th century, the baroque style that originated in Italy inspired Protestant church architecture. Yet, the decorations were simple.
They built other churches with a new and genuinely Protestant alignment. The transept became the main church, while they omitted the nave. Also, they created a new interior design scheme for many German Lutheran churches. The style focused on the connection of the altar with the baptismal font, pulpit, and organ on a vertical axis. During the 19th century, many churches were built in the Gallo-Roman style. The style could be circular or round and had a portico supported by columns. In the 20th century, the church architecture for Protestant churches became more modern, using new building materials such as concrete.
The Significance of Church Architecture
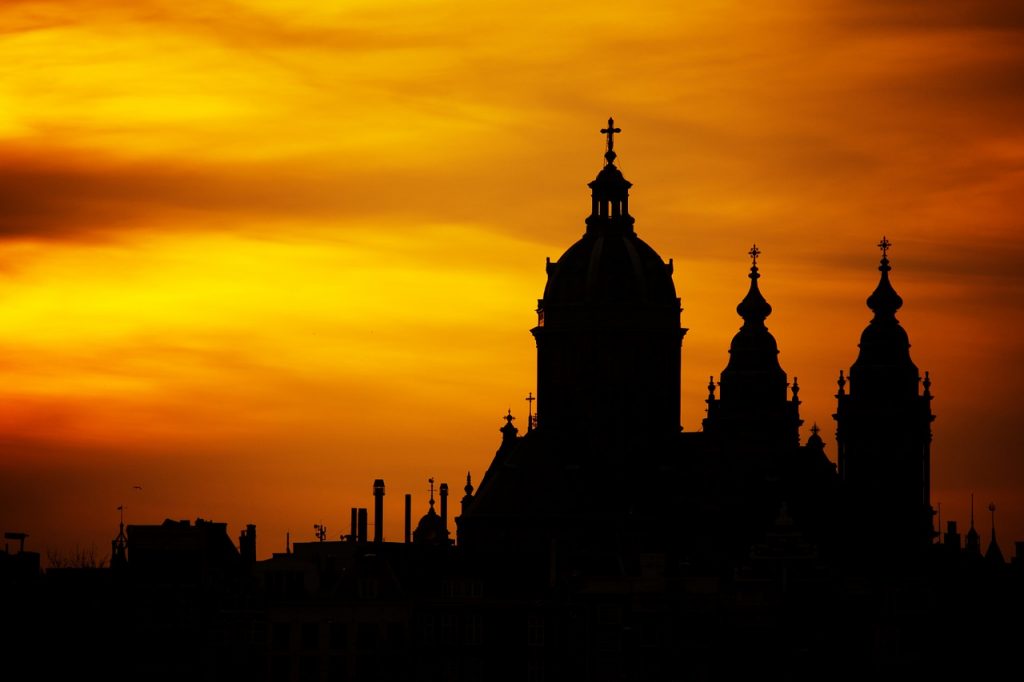
We may find ourselves amazed at the beautiful church architecture of many churches. Yet, behind the captivating beauty, there lies a rich history of the development of most churches’ designs and styles. It also reflects the faith of most people then. However, it doesn’t matter if the church is simple or extravagant because God lives in our hearts. But it is good to witness these churches, as well as their history and development. Hence, we must take care of these structures, so we can continue to pass them on to the next generation.
